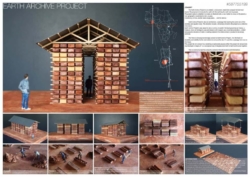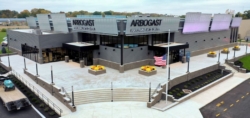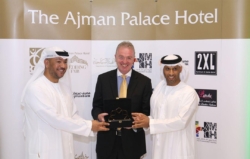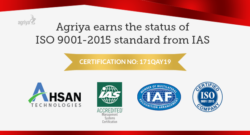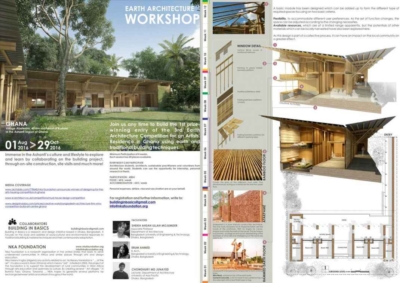
Press Release (ePRNews.com) - KUMASI, Ghana - Apr 07, 2016 - Nka Foundation announces
ABODE + ADOBE BUILDING WORKSHOP
DATE: August 1 – October 28, 2016
VENUE: Abetenim Arts Village near Kumasi, Ghana.
Join us for a workshop to build the 1st prize winning design in Nka Foundation’s 3rd Earth Architecture Competition: Designing for the Arts by the design team of Sheikh Ahsan Ullah Mojumder, Chowdhury Mohammad Junayed and Erum Ahmed of Bangladesh.
WHO CAN PARTICIPATE: This an open call for participation. The workshop will bring together participants from around the world in the fields such as architecture, landscape architecture, construction, interior design and art to play a role in line with their expertise. Students can participate for internship, thesis, or personal research.
COST: Food and accommodation 80€/w; project contribution 400€ (flight costs are not included)
WORKSHOP LEADER: Sheikh Ahsan Ullah Mojumder, Associate Professor, Department of Architecture at Bangladesh University of Engineering & Technology.
TO APPLY: Contact buildinginbasics@gmail.com or info@nkafoundation.org / http://www.nkafoundation.org .
The workshop is a collaboration between Nka Foundation a nonprofit organization in the United States and Building In Basics. BUILDING IN BASICS is a research and design initiative based in Dhaka, Bangladesh that focuses on socio-cultural and environmental responses to traditional building and material techniques and their contemporary adaptation.
DESIGN STATEMENT
The built environment is to provide a place of stay for 8 to 10 international participants who come to immerse in the local culture to create works or collaborate on a community project in the context of rural Abetenim. The tropical warm humid climate of Ghana and the local building materials are the guiding sources of what are the possible architectural solutions that can be realized in the presented situation.
Design Considerations:
This idea proposes a modular design to generate a prototype. A basic module has been designed which can be added up to form the different type of required spaces. The dimensional parameters of the module is derived from the construction techniques and building materials, their potentials and limitations while the functional parameters have been derived from the type of activities it will cater while the spatial parameters develop from contextual and environmental considerations.
The design idea focuses upon two basic criteria:
Flexibility, to house the participants coming from different parts of the world, who work in multifarious genre of art. The design calls for a generic system which provides flexibility to accommodate different user preferences. As the set of function changes, the space can be adjusted according to the changing necessities.
Available Resources, which are of a limited range apparently, but the potentials of other materials which can be locally harvested have also been explored here. As this design is part of a collective process, it can have an impact on the local community on a greater effect, addressing the issue of overcoming the local stigma that mud architecture is architecture for the poor.
Nka Foundation
United States
