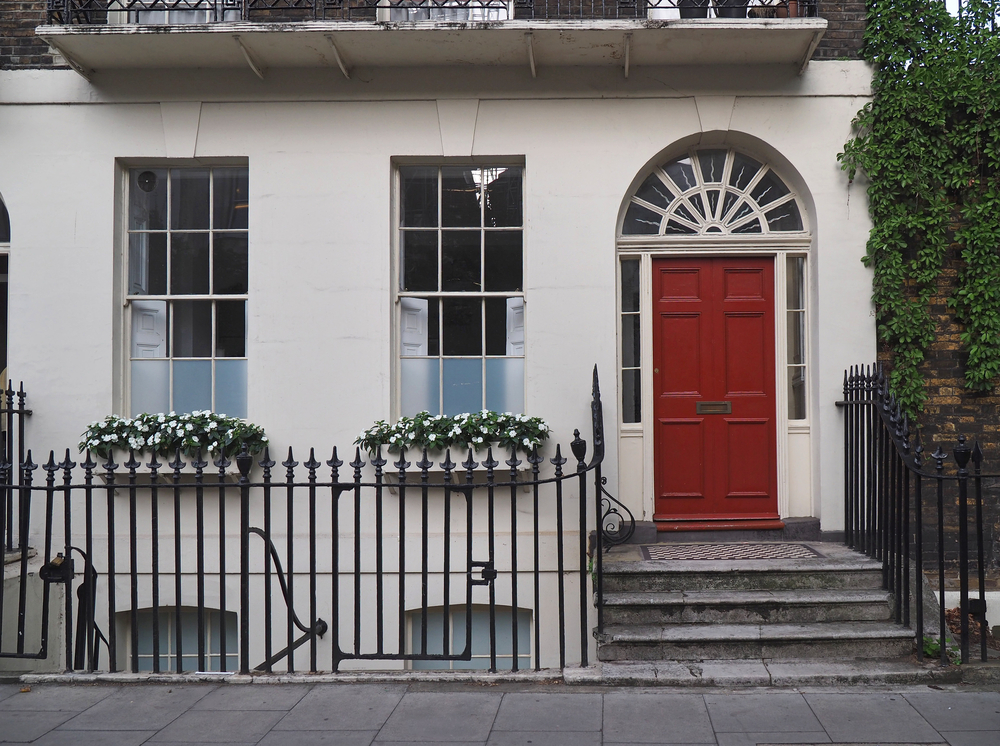Visit any city and there is a whole subterranean world hidden beneath your feet – hundreds of miles of tunnels and hidden rooms creating a network of connected, inter-connected and entirely separate spaces that are used for everything from transportation and storage to secret meetings, protective bunkers and forms of heating, drainage and ventilation.
These underground spaces have a lifetime of history etched into their very existence. They map and match the evolution of man, and how man has used these spaces according to the period of history in which they have lived. Looking at the history of our underground world, we can get an intriguing snapshot of life how it once was.
Egyptians were the original underground architects
Right back to the days of ancient Egypt and Mesopotamia, subterranean chambers were designed for various purposes, such as storing food, protecting valuable possessions, and providing shelter during harsh weather conditions. These early examples laid the foundation for the development of subterranean spaces as we understand them today.
What did the Romans ever do for us?
The Romans have long since been known as revolutionaries when it came to modernising construction methods and pushing the boundaries of architectural design. Whether creating cool, dark spaces for the storage of wine, food and other commodities, or developing the first methods of underground heating through the construction of hypocausts, the Romans lead the evolution in subterranean living.
Hypocausts in particular were integrated into almost every private house. This system of central heating circulated hot air through a series of pipes. The hypocaust consisted of an underground basement with a furnace which pushed heat through to the rooms above through a series of pipes and flues – pretty much the way in which houses have been heated ever since.
In that famous film Home Alone, the little boy who was left forgotten at home while his family flew to spend Christmas in Paris had an irrational fear of the giant furnace that was located in the basement.
An indication of increasing urbanisation
Over the centuries, increasing urbanisation led to waves of construction in cities, where buildings were crowded into ever decreasing spaces, architects had to maximise the space.
In cities, basements provided an opportunity to expand living quarters and create additional storage space. These underground areas often housed kitchens, laundry rooms, and servant quarters, as well as housing the functional side of increasingly modern living. Social historians have long discussed the ‘Upstairs Downstairs’ arrangement of living in the 18th, 19th and early 20th centuries, and this was showcased through the architectural designs of buildings throughout cities. However, as the family unit changed, and societal expectations of hiring teams of household staff, the use of underground rooms became less about accommodating the staff and their various functions, and more about maximising opportunities for living space.
Storage and functionality played a major part in properties where the homeowners could not afford a complete conversion. Inherited properties were often sold on with cellars full of unused furniture and ancient heating systems redolent of the horror film The Conjuring. Often a combination of neglect and the physical pressures of the neighbouring built environment would damage the structural integrity of the building, causing damp and flooding issues that would ultimately make the space uninhabitable.
With property prices now at a premium in large cities, property owners are reclaiming their underground space and, depending on the original size of their property, recommissioning the space for use as anything from additional living accommodation to underground theatres and gyms – and even swimming pools and car parks.
Advancements in construction techniques and waterproofing technologies have made basements and cellars more comfortable and habitable. Basement tanking of London properties, for example, have opened up hundred of thousands of additional square metreage in both residential and commercial buildings, helping to both maximise the overall usage of a property, as well as providing vital additional housing stock.
